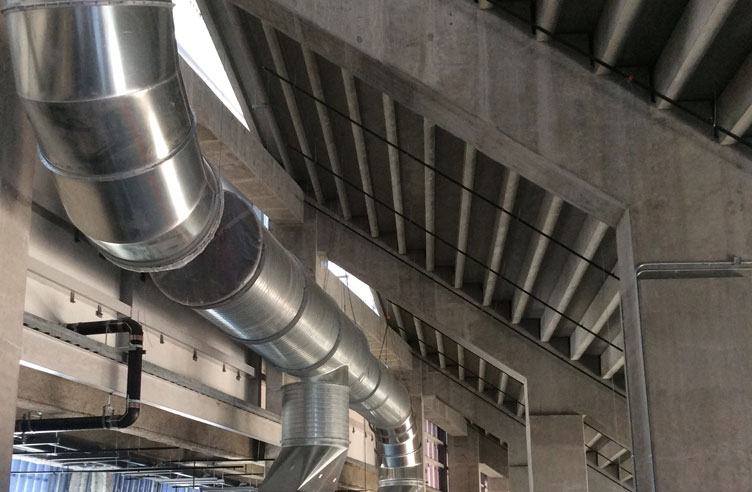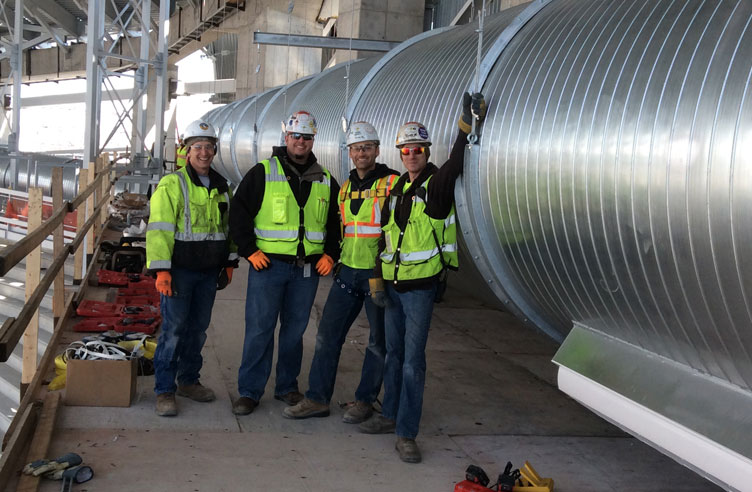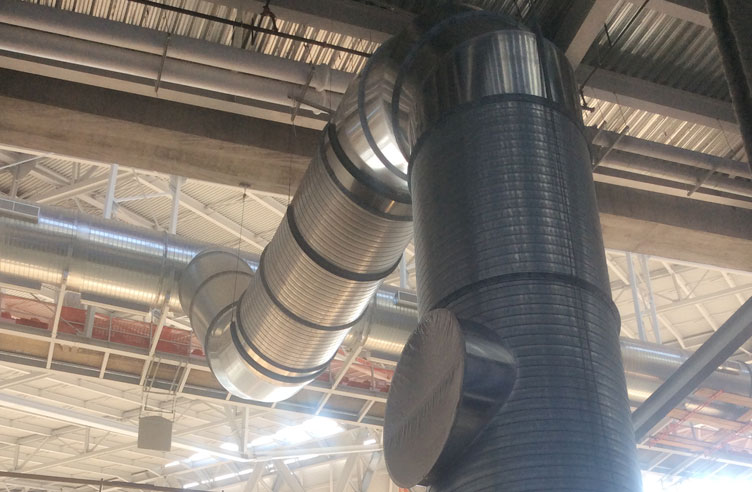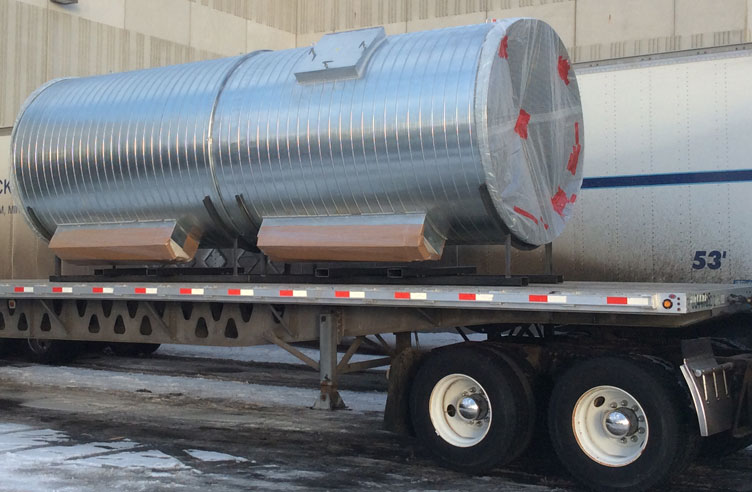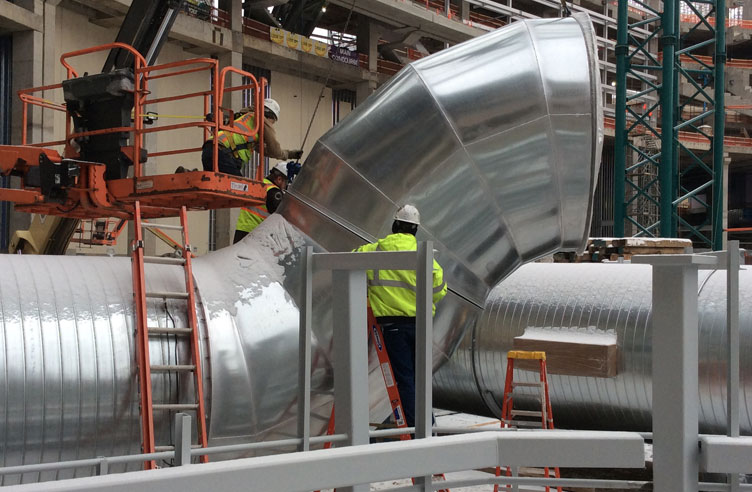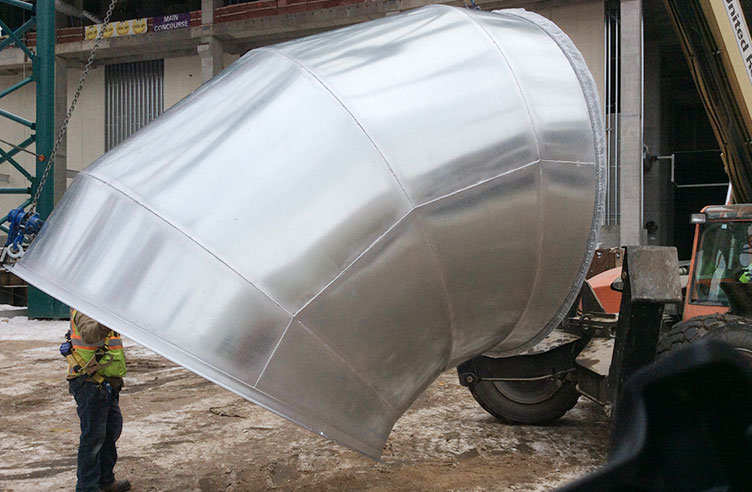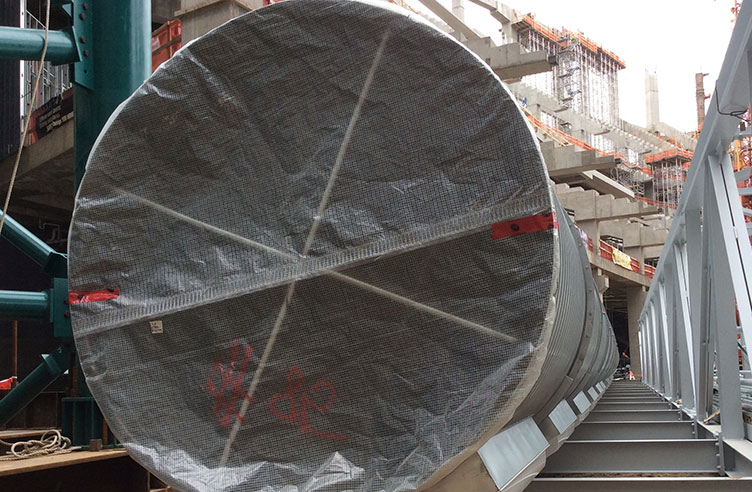Spiral duct pays for stadium’s HVAC system
By Ryan Barnes, Sheet Metal Connectors, Inc.
Minneapolis, Minnesota – U.S. Bank Stadium, under construction on the site of the former Metrodome in Minneapolis, is scheduled to become home to the Minnesota Vikings football team next year.
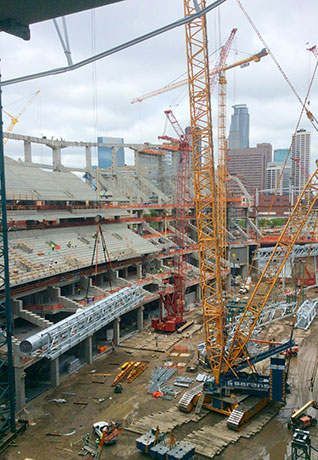
Players and spectators will be comfortable thanks to the efforts of two Minnesota companies. The new stadium, which is nearly twice the size of the Metrodome, will boast 1.75 million square feet of space with a seating capacity of approximately 72,000. It has a fixed, translucent roof, which allows for ample daylight and movable front glass doors which can bring the outdoors in when weather cooperates.
Both of these features make for a comfortable indoor experience while providing the feel of an outdoor stadium with spectacular views of downtown Minneapolis. Harris Cos., based in St. Paul, Minnesota, is the mechanical contractor handling the installation of the HVAC construction ductwork. Harris is an employee-owned company and has been in operation for over 65 years. On the U.S. Bank Stadium project, it is responsible for hanging more than 3 million pounds of sheet metal, installing over 50 air-handling units, 250 variable-air volume boxes, 200 exhaust fans and 300 fan coils.
Sheet Metal Connectors Inc. in Minneapolis was hired to perform ductwork fabrication for all of the spiral duct. SMC operates two manufacturing facilities, one in Minneapolis and the other in Rockford, Illinois. The company has been in business for more than 45 years.
The ductwork for the upper bowl, which is a major portion of the building’s HVAC system, runs the ring of the field over 200 feet above ground level and consists of 2,500 feet of 84-inch spiral duct. This system presented the largest challenge for the design, fabrication and installation teams. Harris Cos. and Sheet Metal Connectors worked together for nearly one year before any duct was fabricated or hung in the new stadium. This team included Joe Skoglund, Adam Grahek, Dave Bawek, Jon Vollmer, Chuck Schmaltz and Troy Nadeau from Harris as well as Ryan Barnes from SMC.
Photo Gallery of Our Work
Details
The men discussed every detail of the construction, pre-assembly and installation. This level of integration and collaboration allowed the team to run through many different scenarios and solve potential problems before they could occur in the tight construction schedule. Additionally, a mock-up of the upper bowl duct was built by Skoglund almost one year prior to beginning installation. This allowed for solving potential future installation problems, as well as the development of a custom saddle support and other time-saving ideas.
Many other large projects such as this one have employed the use of swing stages, cranes or scaffolding to hang the extremely large spiral duct used on this job. But Harris Co. worked with iron workers to install about 70 percent of the upper bowl duct to the catwalk prior to lifting. Some of these sections reached up to 150 feet in length. The duct was supported by outrigger beams and custom welded steel saddles then the duct was secured to the saddle with cable. This minimized the number of connections that would need to be made over 200 feet above field level. However, all of the run-outs from the mechanical rooms and several other locations required scaffolding on the upper bowl level, which necessitated extensive coordination due to the construction schedule and activities in the bowl.
All of this coordination meant that the sheet metal works ductwork had to be delivered completely finished and ready to install. Sheet Metal Connectors handled the pre-assembly and installation of accessories such as custom wagon wheel reinforcement, access doors, E-Z Flanges, companion rings, register taps, grilles and drum diffusers. For easier installation, Skoglund requested lifting lugs on each piece so that they could be picked by lull or overhead crane more efficiently. SMC, upon completion of each piece then loaded them onto custom cradles, pre-assembled multiple sections and sent them via flatbed truck to the stadium for delivery. The close proximity of SMC to the jobsite, and the highly coordinated
delivery schedule allowed for three to four deliveries per day when needed.
Keeping it clean
Clean HVAC construction ductwork and internal finishing were also a must on the stadium project. To solve this issue, SMC and Harris commissioned custom plastic duct caps that could stretch over the ends of the 84-inch spiral duct after the ductwork was completed and cleaned at the factory. In addition, all registers were wrapped from the inside of the duct. This allowed the duct to remain clean through delivery and installation.
With deliveries, cleanliness, hanging and coordination solved, there was yet another unique challenge to the upperbowl spiral ductwork. How do you connect pieces safely and efficiently when you are suspended over 200 feet in the air? The answer came from Skoglund, the Harris Cos.’ project superintendent. He devised an internal connector he calls the “Expando 8400,” which is essentially a giant reverse draw band. Instead of
clamping down from the outside to connect the ductwork the Expando spreads out from the inside to fill the gap.These custom connectors, fabricated in Harris’ sheet metal forming shop, were preloaded by Sheet Metal Connectors at the end of the spiral, and secured in place with cable locks for safety.
The spiral ductwork played an integral part in the design, completion and efficiency of this large project. However, the dedication, communication, coordination and teamwork of multiple companies on many levels are what made this project truly a success, officials say. This article and its images were supplied by Sheet Metal Connectors and Harris Cos.
Sheet Metal Connectors, Inc. Copyright 2016 ©

